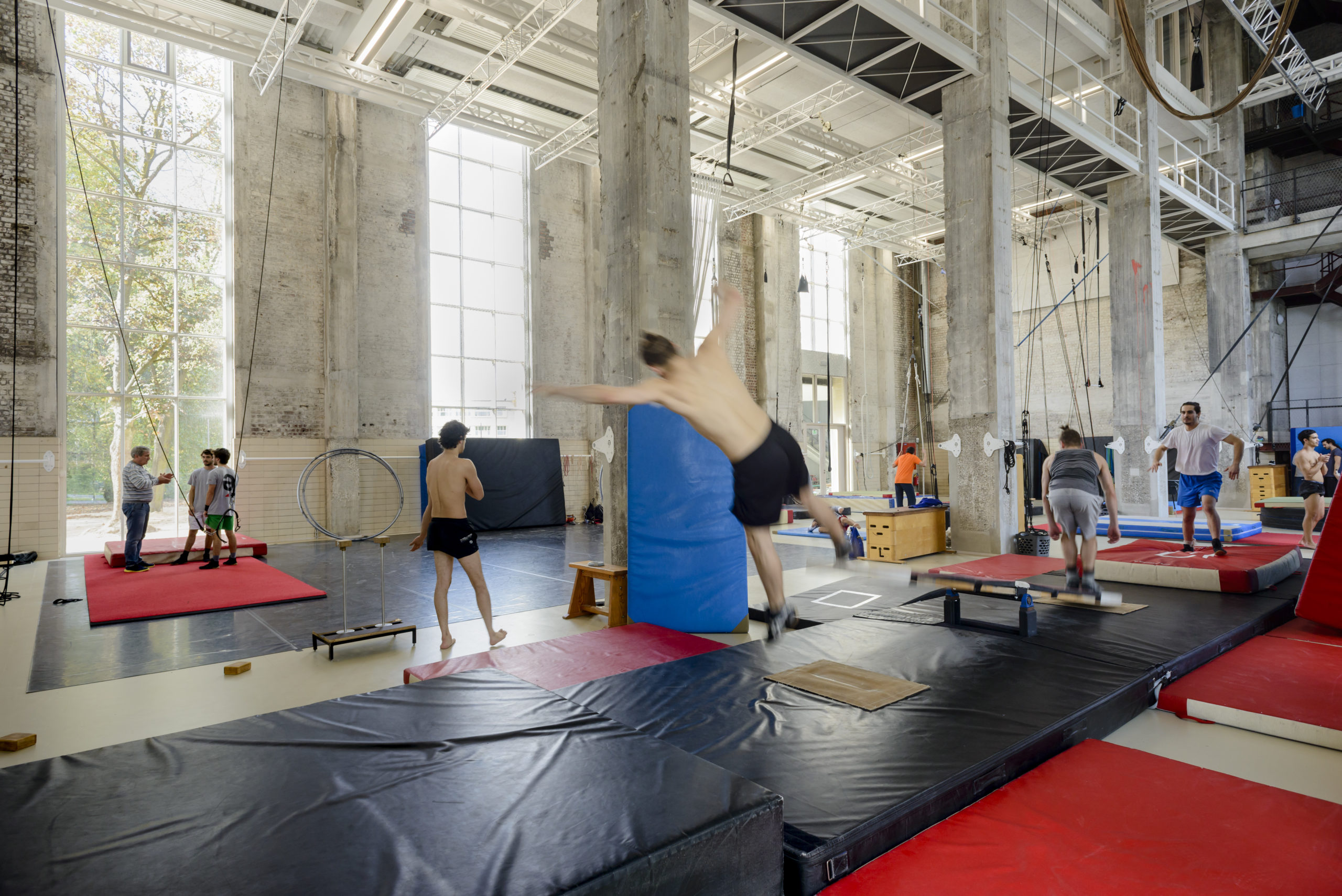


Construction of an events venue and renovation of the CERIA’s “bâtiment 8” (building 8) where the circus performers are trained – CERIA Campus – Anderlecht
Client: COCOF – The French-speaking Community Commission
The project involved:
– The renovation and transformation of bâtiment 8 to create training and break areas;
– The construction of a new building near bâtiment 8, which includes a performance hall and a dance hall;
– A metal overhead walkway connecting the two buildings.
The former boiler room has a total surface area of 1,700 m² and the new building is 1,250 m².
The renovation of bâtiment 8 included significant work on the existing, reinforced concrete floors (complete or partial removal, new floors, etc.).
The new floor of the second level is a composite set on a network of metal beams. Catwalks (metal structures) and small three-dimensional beams to support the circus equipment (poles, trapezes, etc.) are also suspended from it.
The classrooms are ventilated by dual-flow units with high performance heat recovery. Heat is recovered from the air extracted and added to fresh air before being injected into the building. The buildings are heated by the CERIA site’s urban network. The building’s electrical power consumption is partially provided for by solar photovoltaic panels. Ventilation in the performance room is regulated thanks to a CO2 sensor.