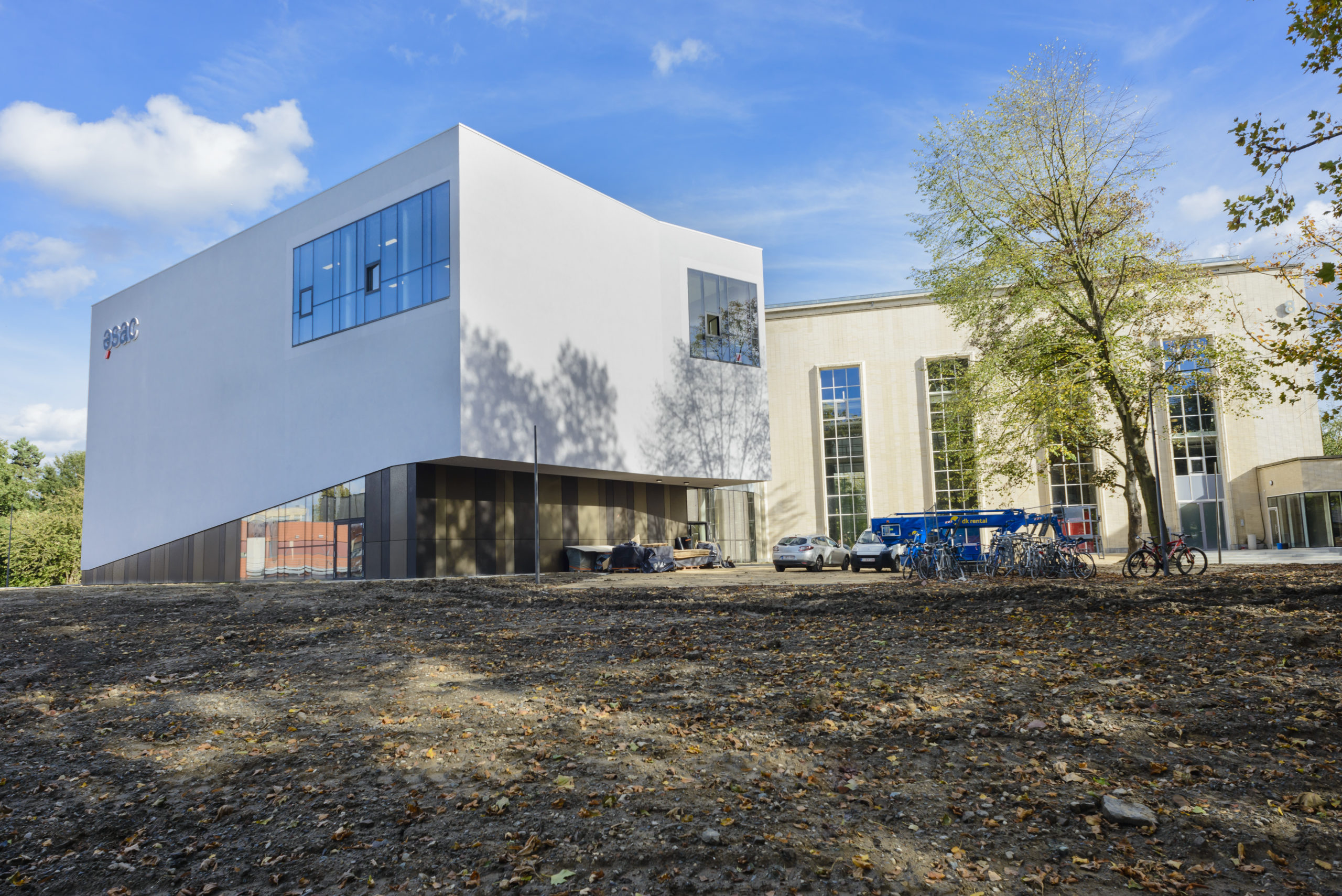


To coherently affirm ESAC’s anchoring to its site and integrate it into the open landscape and the internal layout of the campus, the extension is positioned at a right angle to the original mesh, at the front of the boiler room. This geometry has been enriched by taking account of the specificity of the location and, notably, by integrating views.
We emphasised the concept of a “world” to experience, highlighting its conviviality and flexibility.
A dialogue was created between the existing and new elements to preserve the memory of the place.
Streamlined solutions were implemented in the existing structure to enhance the views and the subtle, generous and modulated light. This results in a compactness which liberates the open space, while providing visual links between functions.